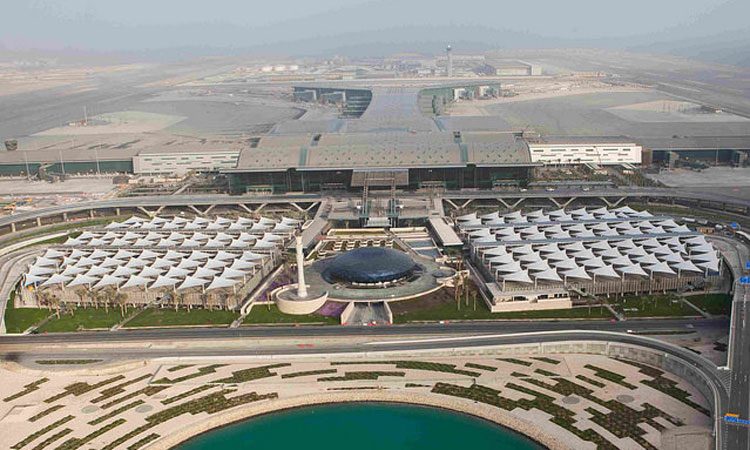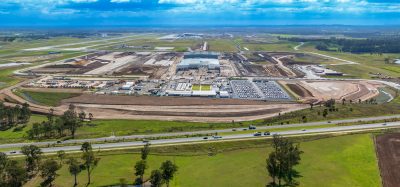Plans for second expansion phase unveiled by Hamad International Airport
- Like
- Digg
- Del
- Tumblr
- VKontakte
- Buffer
- Love This
- Odnoklassniki
- Meneame
- Blogger
- Amazon
- Yahoo Mail
- Gmail
- AOL
- Newsvine
- HackerNews
- Evernote
- MySpace
- Mail.ru
- Viadeo
- Line
- Comments
- Yummly
- SMS
- Viber
- Telegram
- Subscribe
- Skype
- Facebook Messenger
- Kakao
- LiveJournal
- Yammer
- Edgar
- Fintel
- Mix
- Instapaper
- Copy Link
Posted: 29 September 2020 | International Airport Review | No comments yet
The second phase will include the construction of an indoor tropical garden and water feature to improve the Hamad Airport passenger experience.


Hamad International Airport (DOH) has revealed plans for its second expansion phase, which will feature a spectacular 10,000m2 indoor tropical garden in a central concourse and a 268m2 water feature, which will be the focal point of the expansion project.
The second phase of the airport’s expansion consists of Phase A and B. Phase A of the current expansion will comprise of the central concourse linking concourses D and E. Construction is to commence by early 2021 and will increase the airport’s capacity to more than 53 million passengers annually by 2022. Phase B, which will be completed after 2022, will extend concourses D and E to further enhance Hamad Airport’s capacity to more than 60 million passengers annually.
The expansion plan also includes 11,720m2 of landscaped retail and food and beverage (F&B) space, which will enhance the multi-dimensional offerings of the five-star airport by integrating world-class art collections and a refreshing environment of lush greenery with contemporary retail and dining concepts, among other leisure attractions and facilities, under one expansive terminal.
Hamad Airport will also deliver 9,000m2 of world-class Al Mourjan lounge located above the retail space, with dramatic views looking towards the tropical garden. The lounge will include additional spas, gymnasiums, restaurants and business centres, as well as other passenger facilities.
Chief Operating Officer at Hamad International Airport, Badr Mohammed Al Meer, said: “Since we started our operations in 2014, it has been our goal to provide our passengers with a unique travel experience, keeping their needs as our top priority. The expansion will continue to redefine the airport experience, cementing DOH’s reputation as a destination gateway and critical international hub.
“Our expansion has been designed to seamlessly integrate with the existing terminal, allowing smooth passenger flow and improving the overall passenger experience by minimising travel distances for connections and providing clarity and intuitive wayfinding. The beautiful new landscaped spaces and water feature will allow our passengers to benefit from the calming effects of nature, thus improving their level of comfort while with us. Our ultimate aim at Hamad Airport is to become a destination in our own right, not just a gateway,” he added.
Hamad International Airport’s terminal building will be the first airport in the Middle East and North Africa (MENA) region to achieve a four-star Global Sustainability Assessment System (GSAS) rating, which is the first performance-based system in the MENA region, developed for rating the green buildings and infrastructures. The terminal will also be a LEED Silver certified building, with innovative measures of energy efficiency across the entire building.
The flora for the indoor tropical garden will be brought in from sustainable forests from around the world. Designers have developed a column-free, long-span 85m grid shell roof with performance glass to control and filter the light required for the trees to acclimatise to the internal conditions of the terminal and grow throughout the life of the airport.
Other significant features include a new transfer area, which will help shorten passengers’ connection times and will improve their overall transfer experience at DOH, as well as the central concourse that will accommodate nine additional wide-body aircraft stands.
Hamad Airport’s expansion will also see the construction of a new cargo terminal that will increase capacity handled to an estimated 3.2 million tonnes per year. The state-of-the-art terminal is slated to be ready by 2023, and will be a multi-level facility with 85,000m2 building footprint, across three levels, as well as three mezzanine levels, providing approximately 323,000m2 of gross floor area.
Related topics
Airport construction and design, Emissions, Passenger experience and seamless travel, Retail, Sustainability, Sustainable development, Terminal operations


















