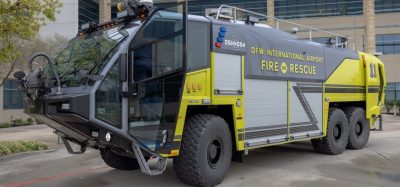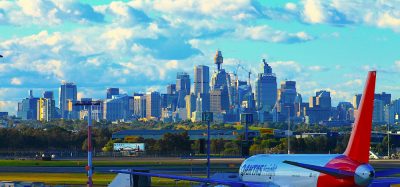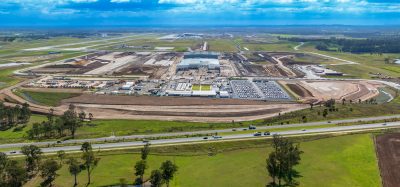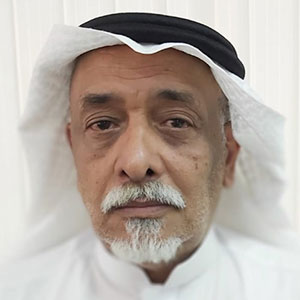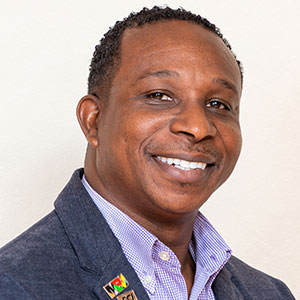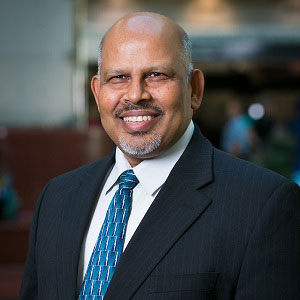RFF station design and siting
- Like
- Digg
- Del
- Tumblr
- VKontakte
- Buffer
- Love This
- Odnoklassniki
- Meneame
- Blogger
- Amazon
- Yahoo Mail
- Gmail
- AOL
- Newsvine
- HackerNews
- Evernote
- MySpace
- Mail.ru
- Viadeo
- Line
- Comments
- Yummly
- SMS
- Viber
- Telegram
- Subscribe
- Skype
- Facebook Messenger
- Kakao
- LiveJournal
- Yammer
- Edgar
- Fintel
- Mix
- Instapaper
- Copy Link
Posted: 1 August 2012 | Jack Kreckie, Regulatory Affairs Officer at the Aircraft Rescue and Firefighting Working Group | No comments yet
The design and construction of a new Rescue Firefighting (RFF) station may only occur once during a career in emergency services. Selecting the right team, consistent leadership, prudent planning, and awareness of the specific needs of an RFF Department today and in the future will help to make that legacy a positive one.
This is the first of two articles looking into the challenges involved with RFF station design and siting. The second part of this piece will be published in issue 5 of International Airport Review due out in September 2012.
Chain of command: Although there may well be a design committee involved in the planning of a new facility, clearly one person representing the fire department must have the final say. As in emergency management, the lines of command must be clearly defined. There may be a number of people in charge of vertical columns of responsibility for the airport, i.e. budget, engineering, aerodrome operations and RFF, but adherence to discipline within those vertical lines is absolutely critical. RFF personnel are generally acceptable to this process as Incident Command Systems (ICS) are utilised around the world in emergency services.
The design and construction of a new Rescue Firefighting (RFF) station may only occur once during a career in emergency services. Selecting the right team, consistent leadership, prudent planning, and awareness of the specific needs of an RFF Department today and in the future will help to make that legacy a positive one.
This is the first of two articles looking into the challenges involved with RFF station design and siting. The second part of this piece will be published in issue 5 of International Airport Review due out in September 2012.
Chain of command
Although there may well be a design committee involved in the planning of a new facility, clearly one person representing the fire department must have the final say. As in emergency management, the lines of command must be clearly defined. There may be a number of people in charge of vertical columns of responsibility for the airport, i.e. budget, engineering, aerodrome operations and RFF, but adherence to discipline within those vertical lines is absolutely critical. RFF personnel are generally acceptable to this process as Incident Command Systems (ICS) are utilised around the world in emergency services.
Funding sources
Funding sources for design and construction vary around the world. In almost all cases, the airport will be required to fund at least a portion of the project from internal sources. The project will be subject to review and approval at multiple points. The review needs to satisfy the minimum requirements of the regulating agency, the safety objectives of the airport, and the operational needs of the fire department. It needs to fit in with the airport master plan so as to not impact future projects or be impacted by future projects. The objectives of each of the stakeholders must be satisfied, particularly those which are necessary to the funding process.
In order to qualify for certain funding sources, the project will need to comply with minimum standards established by the funding source. This guidance is actually very helpful to the process as most Senior Fire Officers have only one opportunity during a career to plan and construct a new RFF Facility. The information provided establishes a baseline for sizes, accommodations and systems that have been developed through the experience gleaned from multiple projects.
Reference documents
There are a number of sources of guidance available. These documents include:
- International Civil Aviation Organisation Airport Services Manual Part 1, Rescue and Fire Fighting, (1990), specifically Chapter 9
- United States Air Force Fire Station Design Guide (1997)1
- FAA Advisory Circular 150/5210-15A, Aircraft Rescue and Firefighting Station Building Design, (2008)1
- Federal Emergency Management Agency (FEMA), United States Fire Administration (USFA), Safety and Health Considerations for the Design of Fire and Emergency Medical Services Stations
In addition, specific guidance is provided by the National Fire Protection Association (NFPA) for a number of systems included in the facility. A list of standards can be viewed at www.nfpa.org. Of particular value to an RFF Station design are NFPA 1, Uniform Fire Code; NFPA 1500, Standard on Fire Department Occupational Safety and Health Programme and NFPA 1581, Standard on Fire Department Infection Control Programme.
NFPA 1 provides guidance for automatic sprinkler systems and protection/detection systems for cooking appliances. NFPA 1500 provides guidance on smoke alarms, carbon monoxide detection, and facility inspections for life safety codes, health and safety hazards and facilities for cleaning, disinfecting and storage in compliance with NFPA 1581, Standard on Fire Department Infection Control.
Request for Qualifications (RFQ)
Once funding has been approved for the new RFF facility or for the design phase, the Aerodrome Engineering Group or their contractor will assemble a Request for Qualifications (RFQ). This is a formal invitation for design teams to assemble a team appropriate for the project and submit a proposal, which they hope will convince the potential customer that their team is the best for the project. Each firm will outline their approach to RFF facility design and introduce team members and the expertise that they bring to the project.
The RFF Department should have input into the RFQ and have a seat in the designer selection panel. In many RFQs, the bidders may be asked to include a budget for the different phases of the project. The more specific information that is included within the RFQ relative to the department’s needs, mission, staffing, number of appliances etc., the more accurate that pricing will be. With little or no information in these subjects, the bidders will take their ‘best guess’ of costs and time required based on the limited information they have been given. If their estimates are too low, it will require going back to the budget committees for additional funding or will result in designing a facility that does not meet the needs of the department.
Review of RFQs
There are a number of criteria that should be carefully reviewed in each of the bidders’ proposals. Consider the following when selecting a firm for your RFF station design.
Local Office
A company located nearby will always be able to provide better support and oversight than one located a great distance away.
Team Structure
The team will be led by a single company, but may consist of several sub-contractors that offer the combined skills and experience necessary to do the job properly. Areas of expertise that your design team needs include:
- Project management
- Architecture
- Engineering
- ARFF Subject Matter Expert (SME)
Engineering and architecture have several subheadings such as civil engineering, structural engineering, electrical engineering and Heating, Ventilation and Air-conditioning (HVAC). Each of these specialties is important, and collaboration among these team members is critical to the success of the design.
When reviewing these proposals, consider the teams’ experience. There are a number of considerations when evaluating experience and a matrix should be developed to help the committee put it all in perspective. The bidders will highlight their experience section using that element of the RFQ for which they feel they can make the strongest case for their team strength. For example; the RFQ developed by the aerodrome operator may require firms that can demonstrate experience in ‘public construction projects of similar size/value’. A firm that has never built a fire station will refer to experience building libraries, schools, roadways, etc. This experience is not specific to aerodromes or RFF facilities and should not weigh as heavily as more directly related experience.
After review of the proposals by the airport’s designer selection committee, a ‘short list’ of vendors is typically identified as the most qualified, and interviews are often held to meet design teams, observe their presentations and ask questions.
Presentations made during these short list interviews can be made publically or privately, and must be held in compliance with any local rules, laws or policy. If the opportunity exists to schedule separate interviews, it may be to the aerodrome’s advantage. Competing bidders will provide slightly different presentations if the others are listening. The question and answer period (if public) gives bidders scheduled for an interview later in the day the opportunity to hear the types of questions asked and to gauge the reaction of the committee to the answers given by their competition. Bidders may change their answers to give the committee answers that they perceive as desired.
Project lead
The group leading a bidder’s team will be the driving force behind the design. Many projects are led by the architect, as they ultimately put the design on paper. Others are led by engineering firms. The proposals should include a description of the approach that the team plans to follow. The proposal that includes conceptual drawings of the new RFF facility before they have had the opportunity to research the project may indicate that the project is being driven by an architect who has pre-conceived notions of what the facility should look like. A more appropriate submittal might include photos of actual related projects that have been completed by the bidder’s team.
Project approach, ‘function first’
A logical approach to designing an RFF facility is to identify the needs for the facility based on research, experience, regulation, consensus standards and industry guidance. This approach suggests that, regardless of the lead, the RFF Subject Matter Expert (RFF SME) drives the initial steps of the design and siting phase. The RFF SME understands the mission, the requirements, the needs of RFF staff, and better relates to the aerodrome’s RFF personnel. The RFF SME becomes the RFF advocate to justify components and related expenses that the other team members may not fully understand. If the RFF SME also has experience in RFF station design and siting, he/she will be prepared to guide appropriate sizing and siting, as well as keeping the project aligned for maximum eligibility for subsidies to funding. The following paragraphs describe the recommended initial steps in the first phase of station design.
Phase 1: Research and analysis
This phase starts with requests for specific documents which provide information relative to the operation and activities of the aerodrome. Review of these documents gives the RFF SME a snapshot of the department, their assigned responsibilities and missions, their complement of appliances, staffing, schedule, agent storage, mutual aid agreements, and historical response information. In addition, the aerodrome is requested to provide information relative to the airport layout, runway configuration, fleet mix, aircraft movements, Airport Emergency Plan (AEP) and airport master plan.
Interviews and tours
The research phase continues as the design team conducts a site visit to see the existing RFF facility and appliances, the airfield, response gates and staging areas and to conduct staff interviews.
Although the user of the RFF facility to be designed is the RFF department, aerodrome management is very much part of the project and typically directly in control of funding requests. A kick-off meeting is a good opportunity for the design team to meet all of the stakeholders at the aerodrome. They should be made aware of command chains, areas of responsibility within the aerodrome operator’s organisation, as well as the relationships between RFF and the other stakeholders. Aside from the kick off meeting, the design team needs to meet with RFF officials with decision making authority within the RFF service. This is an opportunity for the design team, particularly the RFF SME, to get a flavour of the vision of the RFF Chief or assigned Senior Officers.
Fact finding tours
It is often helpful for the RFF Commanders or the RFF Facility Committee to visit some recently constructed RFF facilities. A qualified RFF SME will know where those recent projects are located and have the relationships in the industry to arrange a tour for the team.
Visioning sessions
Every member of the RFF service assigned to the aerodrome has a vision of what was wrong with the old facility and what should be included in the new one. It is very helpful to have the design team schedule a visioning session with the RFF Department and other critical stakeholders. At this time, the design team can lay out the road map of how the project will be managed. They should also be asked to prepare handouts (questionnaires) which suggest the spaces (rooms) that are eligible for inclusion in the design.
After the visioning sessions are complete, the collected data should be analysed and compiled. The data should be reality tested for relevance and compliance with the guidelines issued. Most importantly, the vision of the users for this new facility becomes clearer and the project begins to develop a personality.
Phase 2: Preliminary conceptual design
As each area within the building is laid out, the area’s size and proximity is plugged into a conceptual drawing, from which the design team will formulate adjustments to size, proximity and traffic (people) flow. When complete, the preliminary conceptual design is ready to show the customer for feedback, comments and suggestions. This conceptual design may advance through several versions before it is finalised. At that point, there is an established size and footprint, which can be used as the basis for the siting study.
Siting analysis/site selection
The most important factor in selecting the best site for an RFF facility is location. A full site analysis should be completed for each available parcel that is large enough to support the footprint of the proposed new facility, with correct orientation to the airfield, and room for future expansion. The sites must have direct access to the airfield and be outside of safety areas, Runway Protection Zones (RPZ) and building restriction lines. There should also be a direct route to the ramp, terminals and fuel farms. Emergency response to these areas is fairly routine and delays in response due to difficulty getting clearance across the airfield may also be routine. Access for employees and deliveries is a consideration as well. If there is no direct access from the street side, employee shuttles and escorts add to the considerations of the utility of the site.
Depending on the mission of the fire department and the size and configuration of the airport, more than one station may be required. The motivating factor in this decision making is response time. The RFF vehicles must be able to demonstrate that they can meet the minimum required response time as required by the regulating authority, such as FAA or ICAO. If the mission includes structural and EMS response, a landside station for structural and EMS response may be required in addition to the RFF station. Some airfields will require multiple RFF stations in order to satisfy minimum stand – ards for response on a large runway system.
Once the available sites have been identified, additional considerations must be weighed to determine which site is the best. The most important factor is a safe, efficient, timely response to the aerodrome for aircraft incidents and accidents. In order to minimise response time and maximise safety in response, the RFF facility needs to be located and oriented to offer straight direct access to the airfield. Response routes should eliminate or minimise sharp turns and traversing steep grades. Each turn requires reduction in speed and then time delays for accelerating back to response speed. Certain turns such as J-turns increase the likelihood for rollover of RFF vehicles.
A competent design team should be able to provide a computer analysis of response times to various points on the Aircraft Operations Area (AOA). Such programmes factor in the response characteristics of the response vehicles, as well as the response routes and angles of turns. The computer generated times are then plotted on an airfield layout plan for review during the site analysis phase.
The final part of Jack Kreckie’s article will be published in issue 5 of International Airport Review due out in September 2012, where Jack will be commenting on the ideal station layout and essential interior components. To secure your copy today subscribe to the magazine by contacting Karen Hutchinson at [email protected]
Reference
1. This document can also be downloaded free of charge from www.arffconsulting.com#
About the author
Jack Kreckie is a 32 Year veteran of Fire and EMS. He spent the last 28 years of his uniformed career in ARFF, his last 15 years as a Chief Officer. He is the author of the ARFF Chapter of the 20th Edition of the NFPA Handbook, and is a contri – buting author to Safety Management Systems in Aviation, and Safety Management in Aviation, Implementation both published by Ashgate Publishing. Jack is the proud recipient of the ARFF Legends Award, a lifetime achievement award for significant contributions that have improved the methods of aviation fire protection and prevention. He has served as an overseas guest lecturer for the Singapore Aviation Academy, Senior Fire Officers training programme in 2010 and 2011. In addition, Jack has served as a Director or Officer for the Aircraft Rescue and Fire Fighting Working Group for over 15 years.




