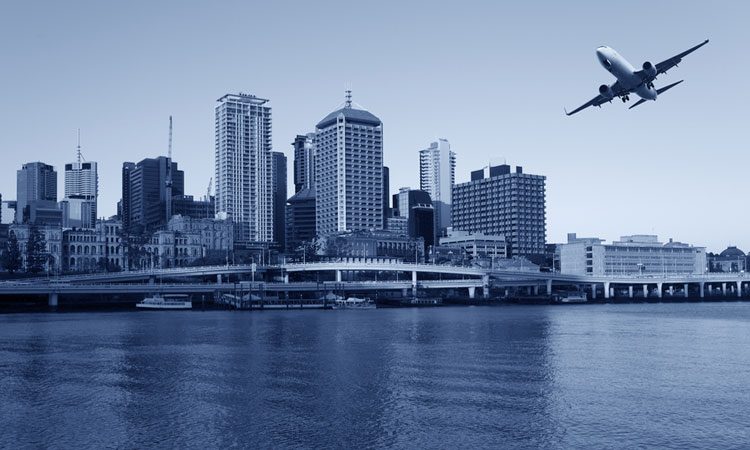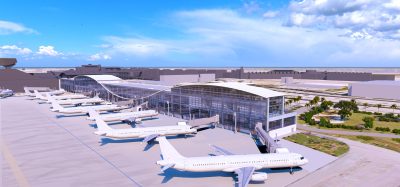Brisbane International’s new runway achieves construction milestone
Posted: 11 September 2018 | International Airport Review | No comments yet
The construction of Brisbane’s new runway (BNR) is underway with the completion of the first portions of the critical link taxiways that will connect the new runway system with the existing system and terminals.


Delivered by McConnell Dowell as part of the AU$120 million Dryandra Road Underpass contract, the project includes the delivery of a public roadway which is due to open in late September 2018 that will travel under the taxiways, allowing access to the General Aviation Precinct and the Plane Spotters’ Area on Acacia Street.
Gert-Jan de Graaff, Brisbane Airport Corporation (BAC) Chief Executive Officer, said: “As the finish line for the construction of the biggest aviation project in Australia draws close it is easy to forget just how much planning it has taken to get to this point.
“Brisbane’s new runway has been on Master Plan documents since the 1970s, so to be here where we can physically stand on taxiways and see the foundations of the runway being laid is a huge achievement for the thousands of people who have been involved with this project since its very early days.
Join us live: Shaping the Next Generation of Hold Baggage and Air Cargo Screening
Join us live for an insightful webinar on 11th December at 14:00 GMT, in collaboration with Smiths Detection, as we explore the strategic balance of operational efficiency, regulatory compliance, and sustainability in high-volume security environments.
This session offers a focused look into future-proofing your security strategy.
Key learning points
- Cost Reduction: Strategies to minimize bag travel time while simultaneously reducing operational costs.
- Regulatory Roadmap: Insights into the next wave of regulatory changes and their impact on future investment decisions.
- Sustainable Systems: Practical approaches to building sustainability into security systems and lowering the total cost of ownership (TCO).
- Scalable Solutions: Real-world examples of scalable systems supporting current airport growth and preparing for tomorrow.
Register now for expert insights, case studies, and actionable strategies on operational efficiency!
“While this milestone is a great achievement for the project, it is only the tip of the iceberg for what is to come in the next few months.
“The focus now is on the physical runway and broader taxiway systems which are starting to take shape with the initial base layers of crushed rock already being placed, working from the centre out.
“Along with the runway and taxiway construction, comes a multitude of other activities such as the construction of the High Intensity Approach Lighting system to both the north and south of the runway centre line, and landscaping the 300ha site ahead of opening in mid-2020.”
Though the smaller of the two contracts for Brisbane’s new runway, the Dryandra Road Underpass is a significant and essential structure.
Jim Frith, McConnell Dowell Managing Director, said: “The Underpass is an engineering feat, being 1.6 metres thick at the deepest point, these bridges are designed to withstand the weight of a fully-laden A380 as well as any planned, future variants.
“To put the complexity of this project into perspective, the Underpass is being constructed five metres below sea level, meaning that the dewatering system is required to remove the equivalent of the volume of two Olympic swimming pools in a single, 24 hour period, while the physical structure is comprised of approximately 20,000m3 of concrete, and 4,000 tonnes of reinforced steel.
“The construction has required the employment of around 300 people on site due to the enormity and complexity of the works.”
Stay Connected with International Airport Review — Subscribe for Free!
Get exclusive access to the latest airport and aviation industry insights from International Airport Review — tailored to your interests.
✅ Expert-Led Webinars – Gain insights from global aviation leaders
✅ Weekly News & Reports – Airport innovation, thought leadership, and industry trends
✅ Exclusive Industry Insights – Discover cutting-edge technologies shaping the future of air travel
✅ International Airport Summit – Join our flagship event to network with industry leaders and explore the latest advancements
Choose the updates that matter most to you.
Sign up now to stay informed, inspired, and connected — all for free!
Thank you for being part of our aviation community. Let’s keep shaping the future of airports together!
Related topics
Airport construction and design, Airport development, Runways and pavements


















