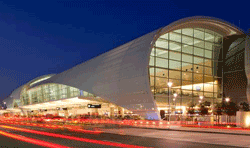Fentress-designed Terminal B at Silicon Valley’s Airport becomes first new LEED Silver terminal in western U.S.
- Like
- Digg
- Del
- Tumblr
- VKontakte
- Buffer
- Love This
- Odnoklassniki
- Meneame
- Blogger
- Amazon
- Yahoo Mail
- Gmail
- AOL
- Newsvine
- HackerNews
- Evernote
- MySpace
- Mail.ru
- Viadeo
- Line
- Comments
- Yummly
- SMS
- Viber
- Telegram
- Subscribe
- Skype
- Facebook Messenger
- Kakao
- LiveJournal
- Yammer
- Edgar
- Fintel
- Mix
- Instapaper
- Copy Link
Posted: 15 February 2011 | Fentress Architects | No comments yet
Terminal B at Mineta San José International Airport has been awarded LEED Silver certification…
Terminal B at Mineta San José International Airport (SJC) has been awarded LEED Silver certification from the U.S. Green Building Council in recognition of the airport’s significant commitment to environmentally sustainable design and construction.


Credit: © Ken Paul
It is the first brand new passenger terminal west of the Mississippi River to be certified LEED Silver. Fentress Architects’ bold architectural design expresses the innovative spirit of the Silicon Valley region, with the 140,000-square-foot, $115 million Terminal B as the major focal point of SJC’s comprehensive $1.3 billion modernization program that is now substantially completed. Terminal B’s architect, Fentress Architects, with a studio in San José, partnered with Hensel Phelps Construction Co., the project’s principal design/build contractor.
“Our new airport is a great example of how our San José Green Vision is leading the way for sustainable design in great public buildings. This project has successfully woven innovative green features into a beautiful and convenient building that supports the Silicon Valley economy.” – Chuck Reed, San José Mayor
“Terminal B sets the standard in sustainable design for all airports throughout the United States. As the nation’s most technologically advanced airport, SJC provides a convenient, world-class passenger experience while greatly reducing its impact on the environment.” – Curtis Fentress, Principal-in-Charge of Design
Along with Terminal B Concourse that was awarded LEED Silver in September 2010, this distinction completes the sustainability rating for SJC’s entire new terminal at the recently modernized airport. Although Terminal B and its adjoining Terminal B Concourse were designed and built as two separate buildings, they were successfully integrated as a unified, sustainably designed building that opened for full service on June 30, 2010.
“With each new LEED-certified building, we get one step closer to USGBC’s vision of a sustainable built environment within a generation. As the newest member of the LEED family of green buildings, Silicon Valley’s new airport is an important addition to the growing strength of the green building movement.” – Rick Fedrizzi, President, CEO & Founding Chair, U.S. Green Building Council
Sustainable features in Terminal B include:
- Extensive use of natural light with ample windows and skylights that take advantage of Silicon Valley’s sunny climate. The outer layer of the building’s exterior acts as a shading device that protects the inner core of the building and enables it to operate with greater energy efficiency.
- Energy efficiency measures exceed energy standards by more than 16% through the use of occupancy sensors for lighting, a programmable lighting control system, high efficiency programmable “smart” heating and cooling system, and energy-conserving windows.
- A low-energy, high-efficiency ventilation system features the first “air chairs” in the U.S., specifically designed for SJC. The seating in waiting lounges both support energy-efficient ventilation and provide convenient power outlets built into the armrests for passengers to plug in their computers and other devices to take advantage of SJC’s free Wi-Fi.
- The construction of Terminal B used recycled material as much as practical, and 13% of total building materials content was manufactured using recycled materials. Approximately 76% of the structural steel has recycled content, carpets have 27%, and ceramic tile 23%. Seventy percent of the wood used in the project was Forest Stewardship Council Certified.
- 920 tons of construction debris representing more than 90% of jobsite waste was diverted from landfill through recycling or reusing scrap drywall, metal, plywood, carpet, and other materials.
- Water conservation measures achieve 75% less water use than in a similar conventional building. The terminal and concourse were built with a dual plumbing system to allow for the use of recycled water for toilet flushing and landscape irrigation. Landscape design primarily uses regional native species and plant material with low water requirements and drip irrigation. San José’s recycled water system was extended two miles from Coleman Avenue to reach the Airport and provide recycled water for the terminal area.
Terminal B Fast Facts
Start of construction: 2007
Full activation: June 2010
Cost: $115 million
Floor area: 140,135 square feet
Height of entry hall: 69 feet
Number of aircraft gates: 2 in Terminal B plus 10 in Terminal B Concourse
Terminal B Project Partners
Hensel Phelps Construction Co.: Design/Build contractor
Fentress Architects: Design Architect
Magnusson Klemencic Associates: Structural Engineer
AECOM: Civil Engineer and Mechanical, Electrical, Plumbing Engineer
Critchfield Mechanical
Rosendin Electric













