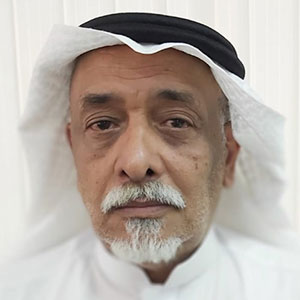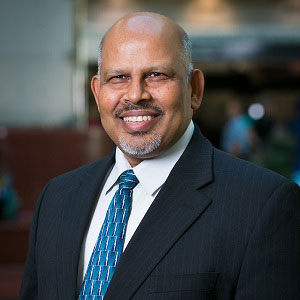Twelve Architects’ Rostov Airport wins approval
- Like
- Digg
- Del
- Tumblr
- VKontakte
- Buffer
- Love This
- Odnoklassniki
- Meneame
- Blogger
- Amazon
- Yahoo Mail
- Gmail
- AOL
- Newsvine
- HackerNews
- Evernote
- MySpace
- Mail.ru
- Viadeo
- Line
- Comments
- Yummly
- SMS
- Viber
- Telegram
- Subscribe
- Skype
- Facebook Messenger
- Kakao
- LiveJournal
- Yammer
- Edgar
- Fintel
- Mix
- Instapaper
- Copy Link
Posted: 26 November 2014 | Twelve Architects
The new Rostov on Don airport in southern Russia, designed by London-based practice Twelve Architects, has been granted Proekt, full approval for the design to move ahead to construction…


The new Rostov on Don airport in southern Russia, designed by London-based practice Twelve Architects, has been granted Proekt, full approval for the design to move ahead to construction. The news was announced as enabling works on site to prepare transport and utilities infrastructure got underway. The new airport, which is being developed by Airports of the Regions part of the Renova Group, will be completed ready for the football World Cup in 2018.
Twelve Architects was appointed to design the 50,000 sq m passenger terminal and associated landscape in September 2013 following an invited two-stage competition which included UK airport specialists Pascall & Watson and ADPI, as well as Haptic and a number of Russian firms.
Since winning the competition, the architects have been developing the competition scheme which was described as “risky” by the Regional Transport Minister when he announced the firm’s victory. Whilst the arched roof form remains at the heart of the design, this has been streamlined to nine arches each of 16 metres wide with an eight metre wide central glazed skylight marking the internal boundary between the international and domestic zones.
A key aspect of the brief was the ability for the terminal to be expanded as passenger numbers grow. The building is organised on an orthogonal and repetitive 16x16m grid and has been designed to easily accommodate this by adding additional roof elements and replacing lateral walls. Using repetitive modules and leaving the airside and landside facades untouched means that the airport is able to remain in operation whilst expansion works are being undertaken.
When it opens in 2018, the airport will be designed to accommodate up to 5 million passengers (split approximately equally between domestic and international travellers). Planned growth will add another 100,000 sq m to the terminal, enabling numbers to be trebled.
Commenting on the design development, Twelve Architects’ Director Matt Cartwright said: “We are delighted to have gained the milestone of a building permit and that the approved scheme is absolutely aligned with our original concept.”
“Part of the competition brief was to create a landmark building, one which is particular to the city of Rostov and is memorable. Our design references the city’s location on the River Don through the use of a large water feature in the main external plaza, which is conceived as a ‘town square’ and connects the airport terminal to the train station, car park, hotel and office buildings.
“The concept for the terminal itself is inspired by the analogy that the airport is a ‘sky-bridge’ that connects Rostov to other cities in the world. This is realised through the design of the roof which is formed from a series of elegant bridge arches.” Twelve Architects’ commission also includes the design of the public areas, including international and domestic departures lounges, check in concourse, retail, baggage handling and offices. To create the warm, relaxed environment desired, and to overcome the Russian building code ban on timber to interior soffits, the practice has developed a bespoke metal panel system to clad the underside of the roof. This is combined with recessed lighting along each arch to delineate the curve.
“The passenger experience is key to our approach,” explained Matt Cartwright. “We believe that air travel should be both an enjoyable and memorable experience and we wanted an interior that would put people at their ease from the moment they arrive at the terminal. The combination of water externally, the curved forms, carefully chosen materials and lighting and natural light are intended to create spaces that passengers feel comfortable in.”
A range of passive and active environmental design measures are incorporated into the design to deal with the southern Russian climate which sees very cold winters and long, warm summers. The arched roof extends to form a canopy providing shading from solar gain and glare which is combined with high performance glazing to the facades. Natural ventilation during the summer months will be enabled both through the façade and through openable vents in the roof whilst high levels of insulation to the solid elements of the roof will prevent heat loss in winter months.
The site enabling works to prepare the transport and utilities infrastructure has commenced and the selection of the main contractor for the terminal is in process with construction due to site in early 2015.













