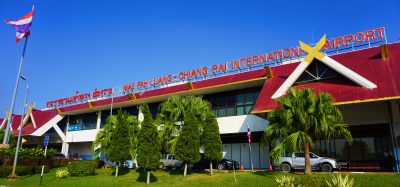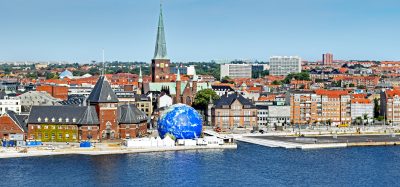Prestigious Pristina: Kosovo’s most prestigious landmark
- Like
- Digg
- Del
- Tumblr
- VKontakte
- Buffer
- Love This
- Odnoklassniki
- Meneame
- Blogger
- Amazon
- Yahoo Mail
- Gmail
- AOL
- Newsvine
- HackerNews
- Evernote
- MySpace
- Mail.ru
- Viadeo
- Line
- Comments
- Yummly
- SMS
- Viber
- Telegram
- Subscribe
- Skype
- Facebook Messenger
- Kakao
- LiveJournal
- Yammer
- Edgar
- Fintel
- Mix
- Instapaper
- Copy Link
Posted: 20 April 2014 | Feyiz Genç | No comments yet
As the most modern airport in the Balkans, Pristina International Airport Adem Jashari is considered to be Kosovo’s most prestigious landmark. Feyiz Genç, General Manager of operator Limak, provides an overview of the airport’s €140 million investment programme.
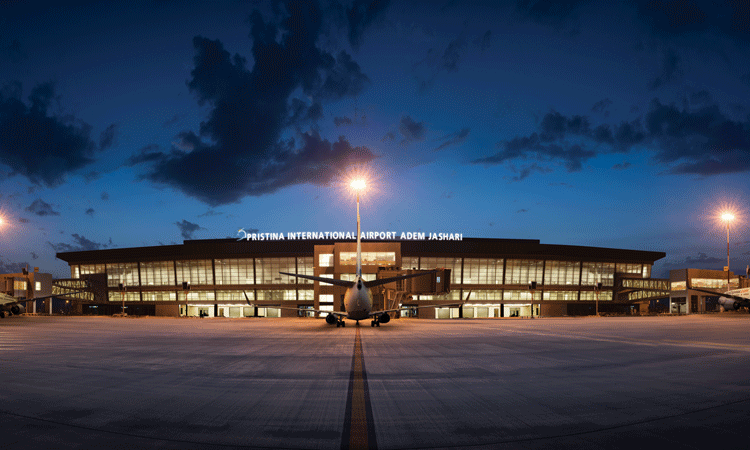

The Republic of Kosovo is a young Balkan country that declared its independence in 2008. With a population of 1.8 million, Kosovo is an ethically rich country comprised of Albanians, Serbians, Turks, Bosnians, Roma and other communities. The vast majority of its relatively young population have migrated to other countries, mainly in Europe, due to the economic conditions in the country.
The Kosovar Government places a lot of importance on the country’s restructuring and modernisation as well as on new buildings and architectural work. To this end, the government took the decision to privatise the airport in the country’s new capital Pristina to renovate it and increase its capacity. As a result of the tender in 2010, the Turkish-French consortium Limak-Aéroports de Lyon was awarded a 20-year contract to operate the airport (Limak and Aéroports de Lyon have a 90 and 10 per cent share respectively in the consortium).
In addition to its importance for Kosovo’s infrastructure development, Pristina International Airport Adem Jashari (PIA) has become one of the busiest airports in the Balkans, under the Consortium’s administration, serving nearly two million passengers annually. It currently ranks third, behind Belgrade and Zagreb, in terms of annual passenger numbers in the former Yugoslavian countries.
The new terminal building’s foundations were laid on 11 June 2011 and the terminal was opened on 23 October 2013 with a ceremony attended by the Prime Ministers of Turkey, Kosovo and Albania. The new terminal building and its facilities were designed by the Tekeli-Sisa Architecture Partnership, which is among the most prestigious and successful architecture companies in Turkey. Tekeli-Sisa has received several awards for its national and international projects.
Architectural concept
The new terminal building and facilities were designed and built with a modern architectural concept to create a passenger- and eco-friendly, intelligent building. It delivers a compact and low maintenance, yet attractive and distinguished building.
The roof was a major component; designed to give the building an identity and distinct roofline. Inside the terminal, the passenger routes to and from the aircraft have been kept short and simple in order to minimise walking distances, with a major concern into enabling passengers to find their way easily and intuitively. Expandability and flexibility was also a priority, and accordingly all of the facilities were designed to accommodate future expansion with extra space reserved for additional equipment. Even the terminal can be expanded in two stages. Flexibility was also consideration for the configuration of the boarding gates with MARS stand possibility.
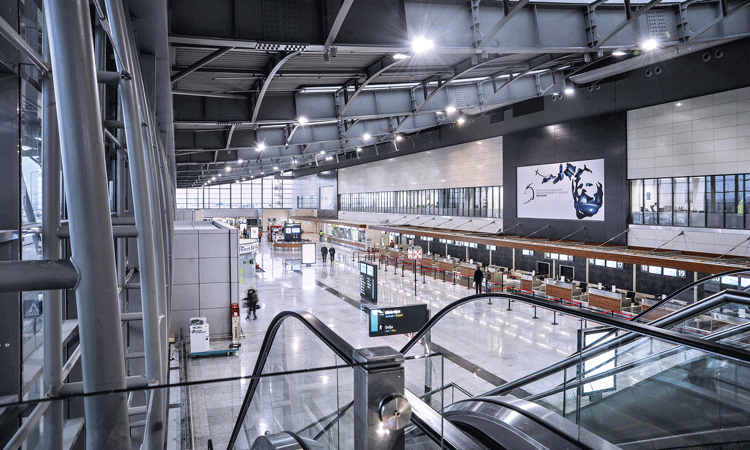

Double-height ceilings were used in key functional areas of the airport
The main circulation route of incoming and outgoing passengers was analysed and the main procedures such as check‐in and arrival procedures for international flights were identified. The general layout of the building was set up around this circulation route, and attention was paid to provide the shortest and most easily recognised route throughout the building. The number of check‐in counters, passport booths and security lanes can handle the peak number of passengers-per-hour based on the calculations for future traffic load.
Double-height ceilings were used in key functional areas such as the check-in, greeting, baggage claim, departures, arrivals and duty free shopping areas. This way, attractive interior spaces were created to ensure maximum passenger comfort and satisfaction.
The roof of the terminal follows the key functions on the ground floor and departure floor over the double-height spaces with a gentle sweeping curve. This dynamic and harmonious form gives the terminal its landmark silhouette.
PIA’s boarding gates were designed to offer maximum flexibility and gradual expansion in line with increasing passenger loads. All the gates are easily upgradable to the MARS (multi-aircraft ramp system) gate configuration allowing for flexible E‐Class aircraft boarding.
The terminal has room for expansion. Furthermore, in the event that Kosovo becomes a Schengen country in the future, the terminal can accommodate the various requirements for passengers from Schengen and non‐Schengen countries with minor additions.
Retail areas are provided both in the landside and airside areas. The airside retail area is particularly attractive with an inner green courtyard and food and beverage areas located in various parts of the duty free hall. All the retail areas are flexible to accommodate the spatial demands of prospective tenants.
Large glass facades were used to get as much natural daylight as possible into the terminal; thereby reducing lighting costs. On the other hand, the glass facades were protected from direct sunlight by the installation of roof canopies to reduce cooling loads. Skylights on the roof also provide plenty of sunlight inside the double-height spaces.
The location of the terminal allows the integration of a railway and train station on the landside in the future.
General layout
The terminal building is composed of three floors and a basement, which contains the storage and mechanical areas and provides the underground utility link to the mechanical, electrical and plumbing (MEP) building. The staff entrance is also located on this floor. The airside service stairs and elevators can be reached through this passage. Goods can be also transported to the airside through this controlled passage.
The main components of the ground floor are the check-in, greeting, baggage claim, arrivals and baggage handling areas, distant aircraft waiting halls and staff entrances. The location of the baggage handling area on this floor provides a more efficient connection to the apron and aircraft parking positions.
The arrival floor contains the arrival pier block corridors, administrative and airline offices and mechanical areas. The baggage handling and baggage claim areas with double-height ceilings make up the central area of the floor, while the main mechanical areas are located on this floor on both sides of the terminal block. The double staircase and elevator core configuration at the centre of the airside zone aims to provide flexibility for Schengen requirements in the future.
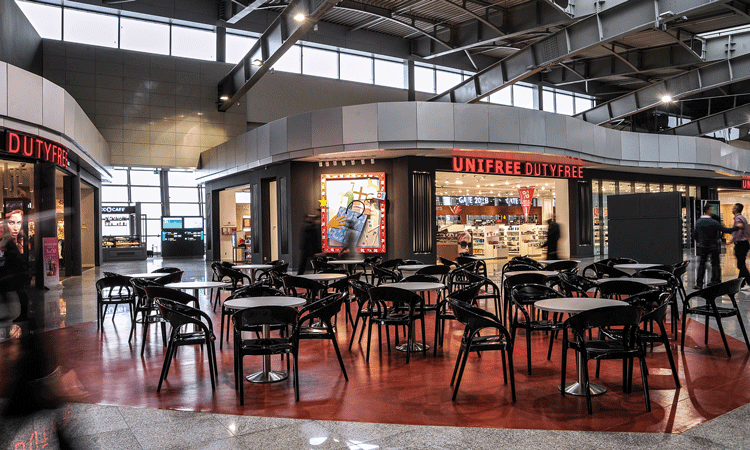

Retail areas are provided both landside and airside
The main components of the departure floor are the security control, departures, duty free and departure waiting halls and mechanical areas. An interior garden with natural lighting is located in the duty free hall that offers special café areas.
On the ground floor, the entrance to the airport is provided through two large doors located under a protective canopy formed by extending the terminal’s roof. One of the doors leads into the check-in hall for departing passengers and the other serves as an exit for arriving passengers.
Passengers can approach the terminal through six lanes reserved for parking and transit passage under the protective canopy. Pedestrian access is also provided through the outdoor car park located across the terminal building. Space parallel to the car park has been reserved for future rail transport lines and stations.
Constructional details
Constructed by Limak Construction’s Kosovo branch, the new terminal building sits on an area of around 45,000m². The new terminal building has 27 check-in counters and one check-in counter for oversized luggage. The airport has four MARS gates to accommodate six type-C or three type-E aircraft in parking position. Together with the open parking positions, a total of 8 type-C planes can park in the airport. The fixed jet bridges have enabled the airport to deliver increased services to passengers.
The 1,200m² duty free area hosts famous brands and offers examples of Kosovar and European cuisine in more than 3,000m² of bar, café and restaurant space on all three floors.
At 36.5m, the airport’s air traffic control (ATC) tower is designed to have a 360-degree view of the airport and accommodates eight air traffic controller positions. The ATC building is designed as a single-floor executive building, providing sufficient capacity for the tower staff, and is located to the west of the runway to have full control of all types of air operations.
The MEP building is designed as a separate building to meet the current and future needs of the airport terminal. The technical equipment in this building ensures uninterrupted and secure delivery of energy to the airport. In addition, the project has a 100,000m2 apron area with the de-icing aprons that run parallel to the taxiways.
The single-floor outdoor parking space covering a space of 54,000m² can hold up to 1,800 vehicles. The car park is ticket-free due to its licence plate recognition technology.
The terminal building is graded ‘C’ according to IATA’s level of service standards for capacity and service.
The airport’s annual capacity has reached five million passengers following investments worth €140 million.
Kosovo’s prestigious landmark
The Pristina International Airport Adem Jashari marks one of the most important success stories in a country seeking its future in the European Union following an extremely destructive war, inflicting immeasurable suffering on its people. As the most modern airport in the Balkans with its architecture and technological facilities, the airport is considered to be Kosovo’s most prestigious landmark. The PIA will take its place among the top airports in Europe and will hopefully win awards like the Sabiha Gökçen International Airport that was successfully completed by Limak Construction.


Issue
Related topics
Airport construction and design, Airport development, Passenger experience and seamless travel




