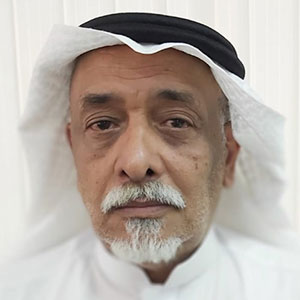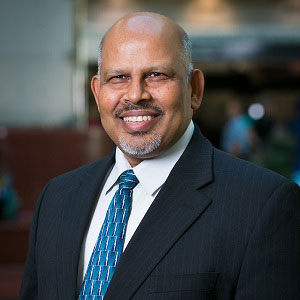From humble beginnings
- Like
- Digg
- Del
- Tumblr
- VKontakte
- Buffer
- Love This
- Odnoklassniki
- Meneame
- Blogger
- Amazon
- Yahoo Mail
- Gmail
- AOL
- Newsvine
- HackerNews
- Evernote
- MySpace
- Mail.ru
- Viadeo
- Line
- Comments
- Yummly
- SMS
- Viber
- Telegram
- Subscribe
- Skype
- Facebook Messenger
- Kakao
- LiveJournal
- Yammer
- Edgar
- Fintel
- Mix
- Instapaper
- Copy Link
Posted: 11 September 2006 | HH Sheikh Ahmed bin Saeed Al Maktoum, President – Department of Civil Aviation, Dubai | No comments yet
Aviation in Dubai was once limited to a single, modest port built on dusty wasteland. Now, it knows no limits. Dubai International Airport is expanding in a US$ 4.1 billion development programme, while 40 kilometres away, work has begun on constructing the world’s largest airport.
Aviation in Dubai was once limited to a single, modest port built on dusty wasteland. Now, it knows no limits. Dubai International Airport is expanding in a US$ 4.1 billion development programme, while 40 kilometres away, work has begun on constructing the world’s largest airport.
Aviation began in Dubai in 1937 when the first Imperial Airways flying boat, operating a weekly service between the UK and Pakistan, landed on the Dubai Creek. It was not until 1959 that the Dubai International Airport was established, following the construction of the first airfield on a vast expanse of wasteland some four kilometres from what used to be the edge of the city.
The modest facility consisted of an 1800-metre compacted runway, an apron area, a terminal building and a fire station. The airport was opened a year later in 1960 and was capable of handling aircraft up to the size of a DC-3. Almost a decade later, in 1969, Dubai International Airport accommodated some nine airlines serving a total of 20 destinations. Ten years later, in December 1980 to be more precise, the airport joined the International Civil Airports Association as an ordinary member.
These milestones are important not only from an historical perspective but also because they give an idea of how much and how fast the airport has developed, particularly over the past two decades.
Passenger throughput at the Airport increased from 4.3 million in 1988 to 9.7 million in 1998, around 125 per cent over a decade. The opening in April 2000 of the Sheikh Rashid Terminal, also known as Terminal 1, marked the opening of a new chapter in Dubai’s aviation history. Built as part of the first phase of the general expansion project at a cost of Dhs2 billion, the Terminal increased the Airport’s capacity from 10 million to 25 million. Today, the airport is connected to over 165 destinations across the globe through 113 airlines.
In 2002, Dubai International Airport was ranked the second fastest growing airport in the world according to ACI traffic statistics. The facility handled some 18 million passengers in 2003. The figure has already crossed 13.7 million at the end of the first half in 2006. According to projections, which appear more and more realistic given the airport’s steady growth in terms of capacity, passenger throughput and aircraft and cargo movement, Dubai is gearing up to handle 65 million passengers by 2010.
A modest port on the Arabian Gulf has developed into a bustling international aviation hub in a mere four decades. And, with Dubai acquiring a unique position on world stage with its ever-expanding business, trade and tourism sectors, the role of Dubai International Airport has become more significant than ever. It is for this reason that the facility is undergoing a massive expansion project, which, once complete, will put it on the top spot in the aviation world.
The Expansion
The US $4.1 billion Dubai International Airport Expansion Programme, which involves the construction of Terminal 3, Concourse 2 and 3, and is meant exclusively for Emirates, will enable the facility to handle up to 70 million passengers per year by 2008. Additionally, the project would greatly increase the airport’s capacity to handle the new A380 super-jumbo through 17 dedicated gates, while its cargo handling facilities would also expand manifold.
Concourse 2 will be completed by the third quarter of 2007, while Concourse 3 – dedicated to the A380 super-jumbo – is expected to be operational in 2008, making Dubai International Airport the first airport in the world to have a dedicated A380 terminal.
As part of the project, a mega cargo terminal will be constructed in phases by 2018. The second phase of the expansion programme, which began in mid-2002, also involves a major upgrade of the existing Terminals 1 and 2.
Terminal 3
Representing a departure in terms of its design concept when compared to the existing terminals, the terminal building (Terminal 3) will be located beneath the apron and taxiway area, with a direct link with Concourse 2. This will be the first major difference between the existing terminal (1), which is linked to the concourse (Sheikh Rashid Terminal) via a tunnel, and Terminal 3.
In addition to being highly innovative, the design offers a number of distinct advantages such as simplified, easy passenger flow – both inbound and outbound – reduced walking distances and the elimination of tunnel connection. Additionally, the design also highlights the image of Dubai by creating a new visual experience from landside, which will be open and landscaped, providing extensive views of Concourse 2 and airfield operations.
The main features of the Terminal 3 building are a multi-level underground structure measuring 300 metres by 350 metres, first-class lounges and dedicated counters, restaurants, 180 check-in counters and 2,600 underground parking spaces.
The Departure and Arrivals halls within the terminal will be located 10 metres below the apron and taxiways, with passenger orientation heightened by maintaining visual contact with the landside through fully-glazed facade at one end and Concourse 2, with its bright naturally-lit atrium, at the other end. Passengers will be able to access the terminal via sloped travellators, which will be extremely user-friendly.
Vehicle parking is planned on two levels within a landscaped area, allowing uninterrupted views of Terminal 3 and Concourse 2 from the Airport Road. To achieve this, the parking area is set down within sloping areas with trees screening the view of the cars on the upper level. Within the parking area, a commercial centre is planned around a roof-lit central atrium.
Concourse 2
Concourse 2 will be directly connected to Terminal 3. Though it will complement the existing concourse or the Sheikh Rashid Terminal by retaining the overall tapered ‘aircraft fuselage-like’ profile, Concourse 2 will have its own distinctive architectural identity.
The building will feature a multi-level structure for departures, arrivals and other facilities, a total of 27 contact gates and 59 passenger loading bridges, plus five gates to handle the soon to be introduced A380. The building structure will be 924 metres long by 80 metres wide at midpoint, narrowing to 56 metres at both edges, with midpoint height at approximately 35 metres and sloping down to 27 metres at both ends. The concourse will be connected with the Sheikh Rashid Terminal at the control tower structure. Concourse 2 will boast a 300-room hotel with five and three-star rooms and a health club, in addition to 10,000 square metres of commercial space including Dubai Duty Free and restaurants.
The two concourse buildings will be linked to allow passengers to move freely between the buildings and measures will be incorporated into the design to minimise transit time. Arriving and departing passenger circulation systems will be fully segregated and travel distances will be minimised by the use of travellators. Likewise, level changes will be minimised and will be achieved by ramps and inclined moving walkways.
The apron area around Concourse 2 will provide for 27 wide-bodied aircraft stands, five of which will be dedicated to accommodating the A380. All aprons will be built complete with taxiways and taxi-lanes capable of accommodating the A380. Some existing taxiways will be expanded to complete the work associated with the second runway. The existing apron, currently serving Terminal 2, will also be significantly extended to provide additional remote parking stands.
Concourse 3
The third Concourse has been included in the expansion programme in order to expand the airport’s capacity to accommodate a large number of A380s. A scaled-down version of Concourse 2, Concourse 3 will have 27 contact gates and 12 gates for the A380. The third concourse will be connected to Concourse 2 by electric buses.
Dubai Cargo Village
Established in 1991 to handle all air cargo operations at Dubai International Airport, Dubai Cargo Village was initially equipped to handle 250,000 annual tonnes. Cargo movement rose considerably over the years, touching 400,000 tonnes in 1997, and today the Village handles in excess of 1.3 million tonnes of cargo annually. Cargo movement is expected to reach 2 million tonnes by the year 2014 and 3 million tonnes by 2018, according to projections.
It is this demand that gave birth to the vision of a Cargo Mega Terminal. The first stage of the Cargo Mega Terminal is already under construction and by 2018, will have the capacity to handle 3 million annual tonnes of freight.
The project involves the construction of the Hall ‘B’ express mail centre, the Cargo Mega Terminal itself, administrative and agents’ facilities, multi-storey car park, elevated roadway, a central utility plant, a flower centre, mosque and general amenities.
Owing to the highly specialised nature of its operation, installation equipment and systems, the first phase of the Cargo Mega Terminal will be implemented through a cargo handling equipment specialist and an international building contractor.
Dubai is now acknowledged the world over as the trade and commercial capital of the Middle East and the Dubai Cargo Village continues to play pivotal role in Dubai’s continuing growth and success.
Dubai World Central
Considered to be Dubai’s most significant project to date, the 140 square-kilometre Dubai World Central will be centred around the world’s largest international airport. Designed to support Dubai’s aviation, tourism, commercial and logistics requirements until 2050 and beyond, Dubai World Central comprises specialised clustered zones such as the Dubai World Central International Airport, Dubai Logistics City – with its dedicated aviation area – the Commercial City, Enterprise Park, Residential City and a 36-hole Golf Resort.
The estimated infrastructure cost of this mammoth facility is put at AED 120.5 million (US$ 33 billion)
With at least six parallel runways and as many concourses capable of handling more than 120 million passengers and more than 12 million tonnes of cargo per year, Dubai World Central, which is 40 kilometres from Dubai International Airport (DIA), is a long-term visionary project, designed to serve Dubai’s passenger and cargo air transportation needs over the coming decades.
HH Sheikh Ahmed bin Saeed Al Maktoum
HH Sheikh Ahmed bin Saeed Al Maktoum is the President of the Department of Civil Aviation, Dubai – the governing body that oversees the activities of Dubai International Airport, Dubai Cargo Village, Dubai Duty Free, Dubai International Hotel and Dubai Aviation Club.
In addition, Sheikh Ahmed is Chief Executive and Chairman of Emirates Group, which, under his leadership, has grown from being a regional carrier with just two leased aircraft and three destinations, to an acclaimed international airline with over 80 destinations worldwide.
Sheikh Ahmed also holds several other portfolios with the Government of Dubai. He is Deputy Chairman of the Dubai Executive Council, which, headed by HH Sheikh Mohammed Bin Rashid Al Maktoum, Vice President and Prime Minister of UAE and Ruler of Dubai, is responsible for formulating policies and strategies for the Emirate of Dubai.












